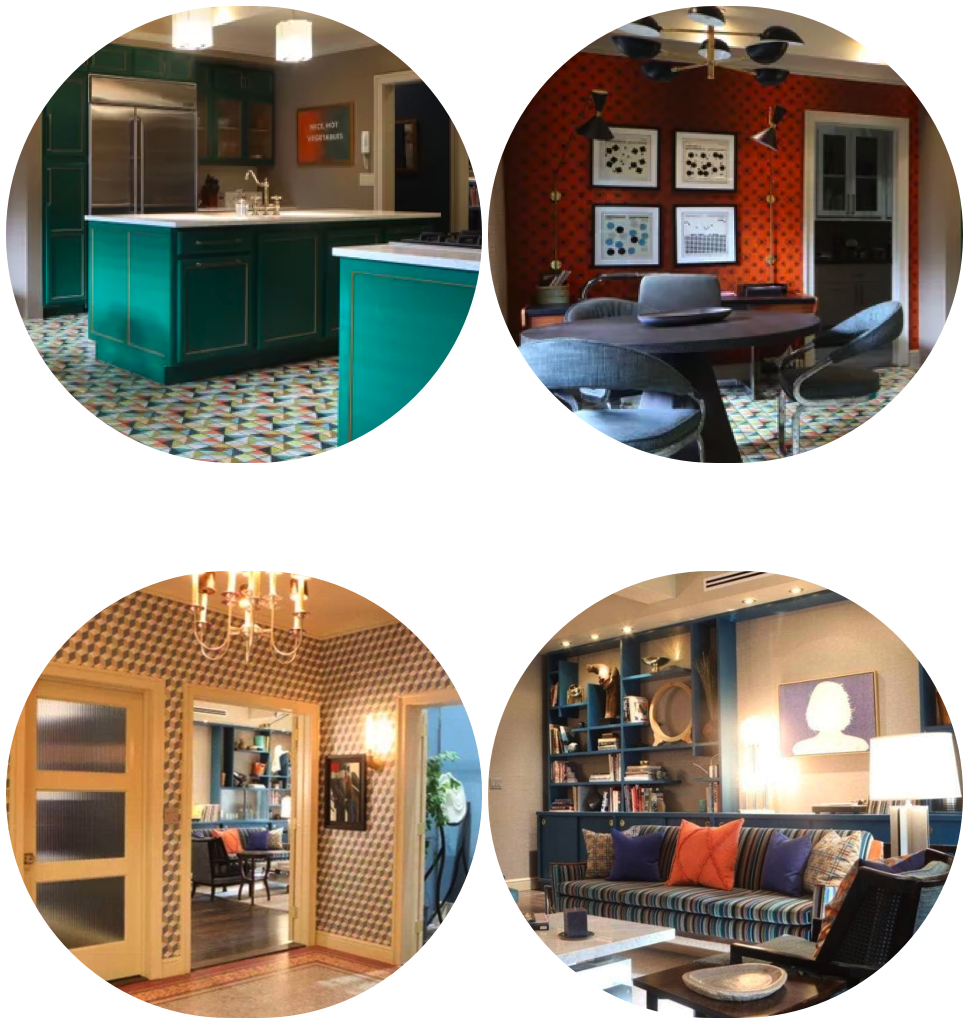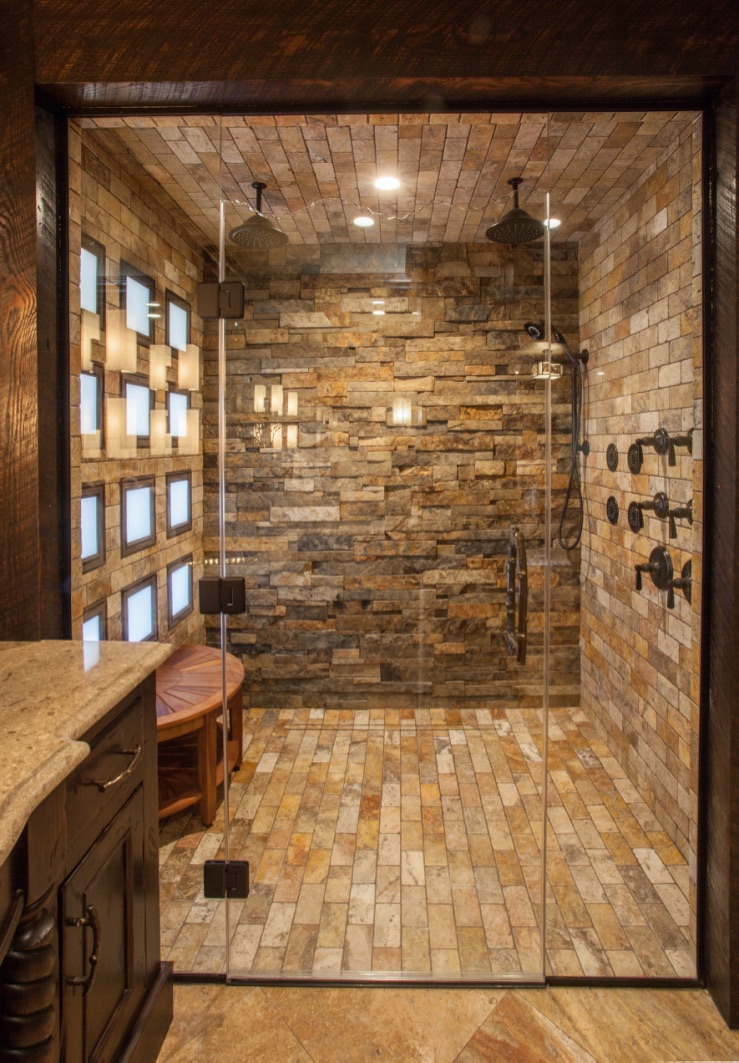If you have found yourself drawn to any of the apartments in "Only Murders in the Building", it probably says something about your personality. Check out what the design styles of Charles-Haden Savage, Oliver Putnam, or Mabel Mora says about you!
Demo Day! Demo Day!
To me, there is not quite as exiting day on a project than DEMO DAY! I love it! But believe me, I don’t love it because of the fun of smashing things apart, I actually really dislike that. The dust, the mess and the initial chaos, I could definitely live without. But there is something about a demo that flashes in my brain: possibilities, beginnings and change. And ohhhh how I love those things!
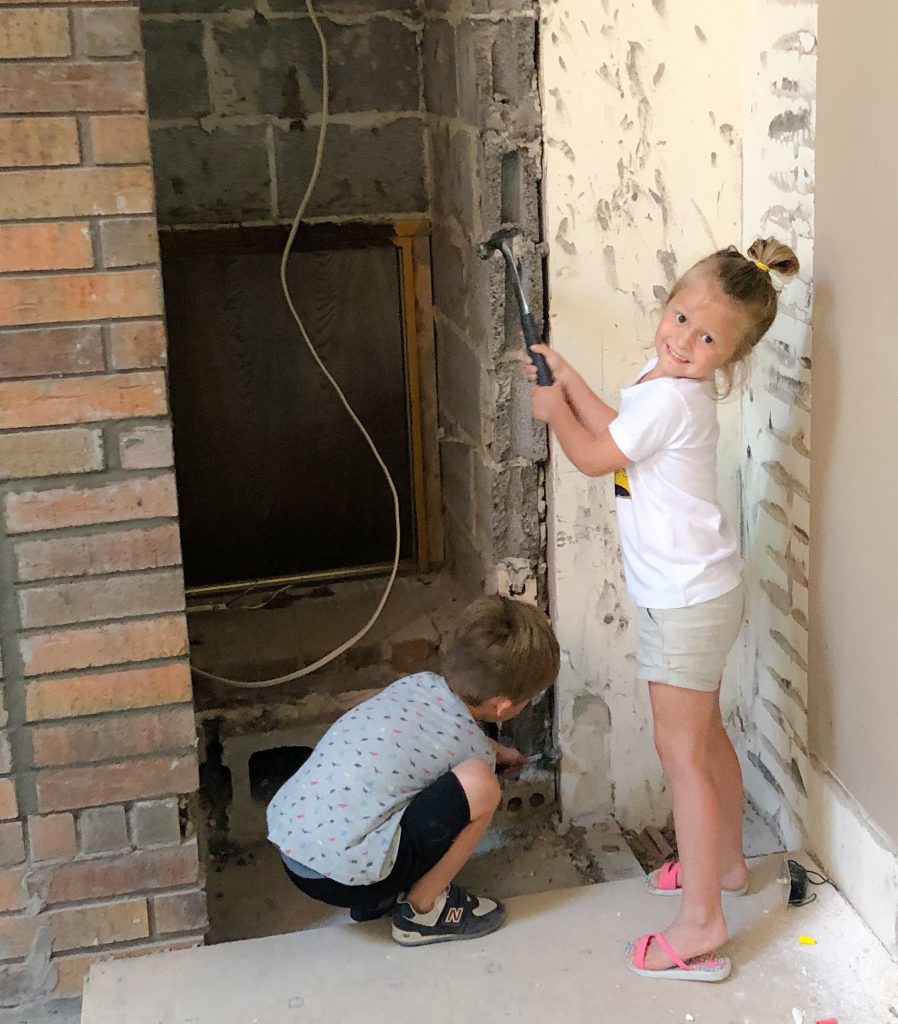
Our demo was no different, it was messy, it was loud, it was dusty, and it was the beginning of a project full of possibilities.
But first, before we started knocking things out, our amazing contractor Brad Harris from Harris Custom Homes, raised the living room floor, to make it easier when demoing the ceiling and wall. He also, added the new support beam between the kitchen and living room. After that, it was demo time!
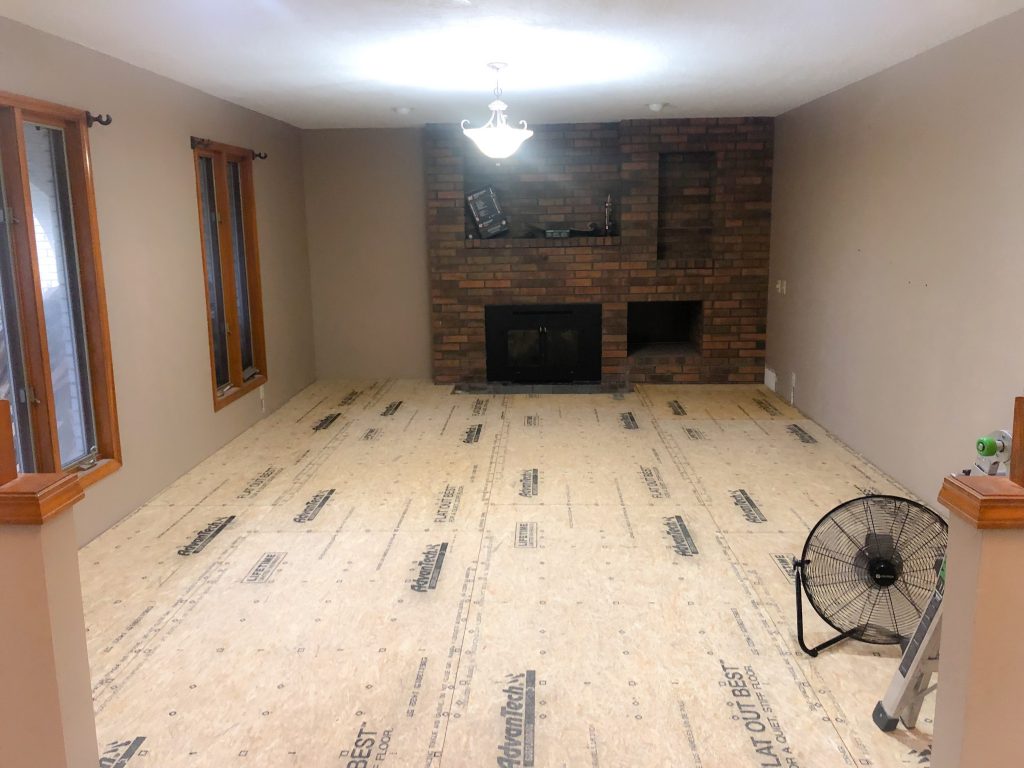
The ceiling came down, exposing the 3 new skylights that were installed the week before by Bliss Brothers Roofing, that were installing a whole new roof in the house. And let me tell you, what a difference a new roof makes in the curb appeal of the house! Tip: If you want to add skylights to your home, the right time is while the roof is being changed. By doing this you assure better installation.
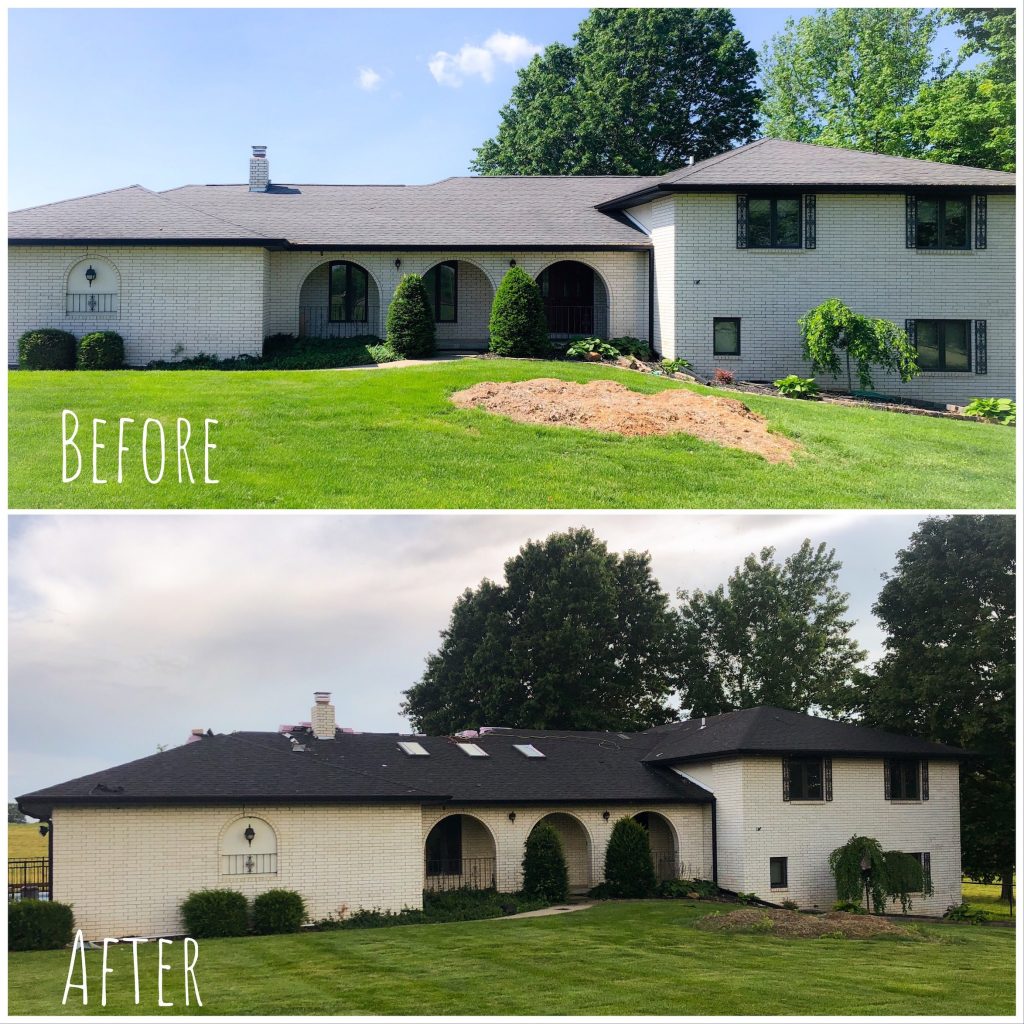
Look at the huge difference that natural light makes! Natural light is key to a healthy, cheerful home! I can never get enough sunlight. And if too much sunlight becomes an issue (sometimes glare can happen), there are always endless options of beautiful draperies and shades that will solve the problem. Plus, it doesn’t hurt that the right draperies and shades totally take a room to a more elevated finished look.
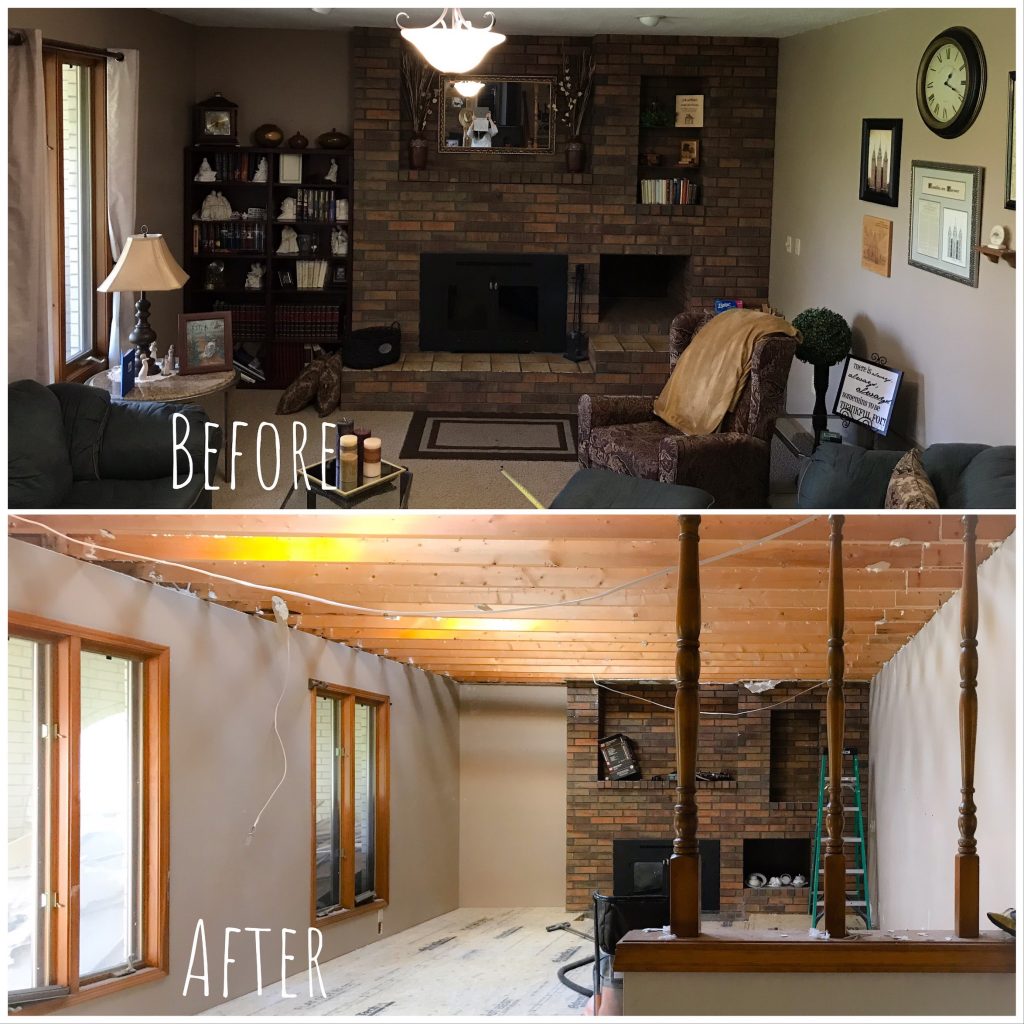
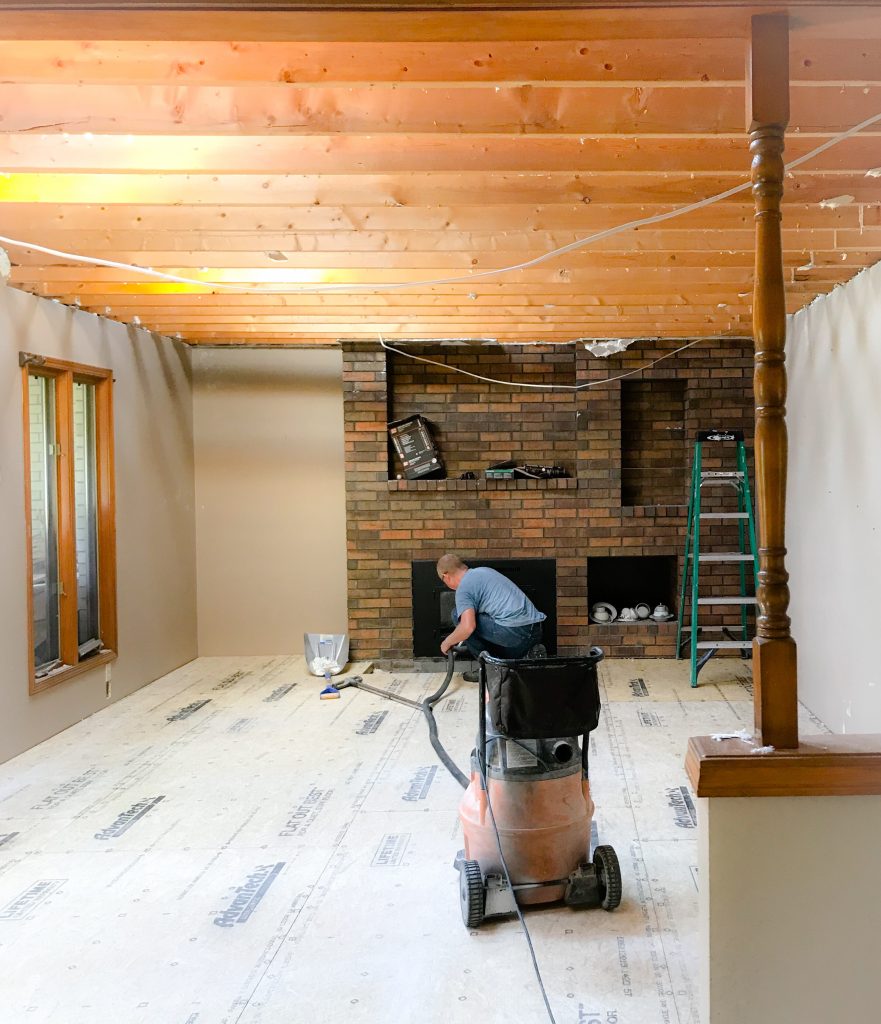
Brad doing some clean-up at day’s end 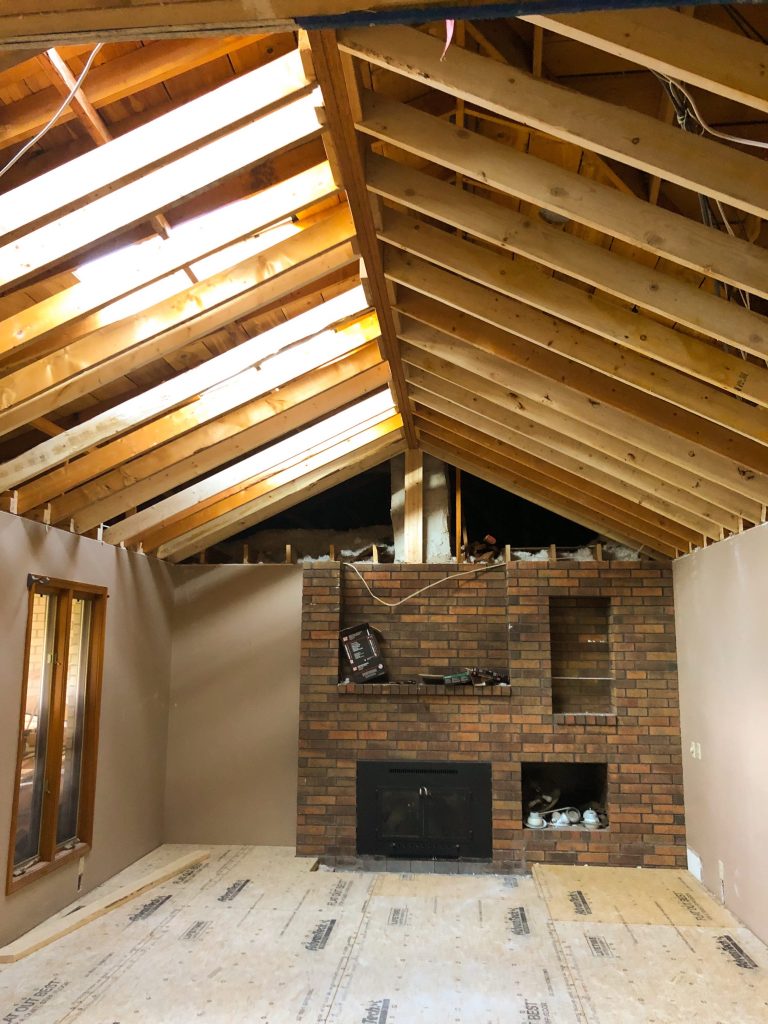
Raised ceiling
Next was the kitchen. Let me tell you, the kitchen was a doozy. The old cabinets were super well made custom solid oak cabinets. They were HEAVY! And on top of heavy they were really attached to the walls with, as my husband described, 100,000 5 inch screws. The contractor that installed them back in the 80’s wasn’t joking around. Well, guess who was that contractor? It was Brad’s father, with the help of the then 20 something year old Brad. This was one of the coolest things about this remodel so far. Having Brad Harris working on this house 30 years later was a delight. Hard work, great work ethic and excellent craftsmanship definitely run in the family.
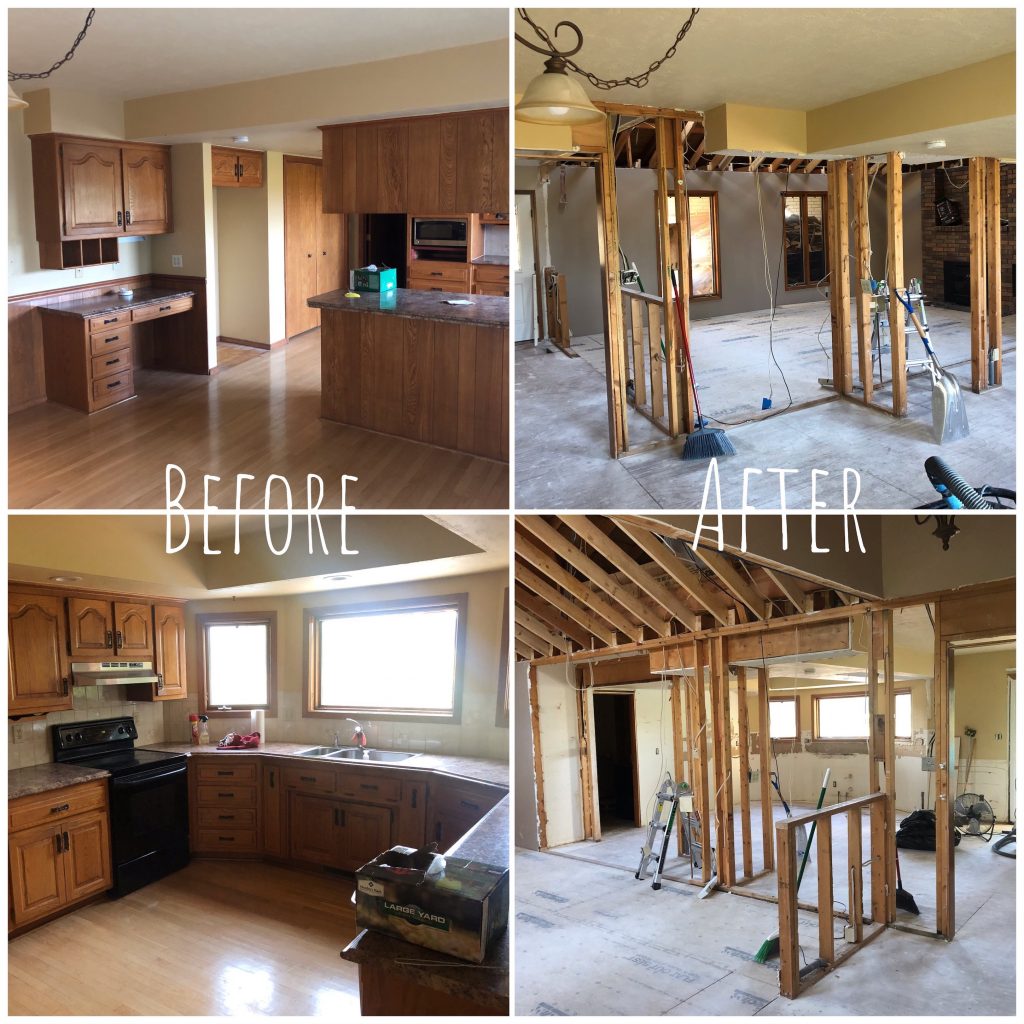
When the wall between the living room and the kitchen came down it was glorious!! This amazing large room was revealed, creating the open floor plan that I wanted. At this point of my life, as a mom of young kids, being able see where my kids are is a must. My twins get into so much mischief together, my eyes and ears need to be on point always. Having the least amount of walls will for sure make this task easier on me.
The last part to go was the old 2 inch maple hardwood floors that were located in the entryway, dining room and kitchen and part of the brick from the wood burning fireplace. Our total weight of demo construction material was: 6000lbs!!! I guess we can say that this house has gone Keto and has lost some weight!
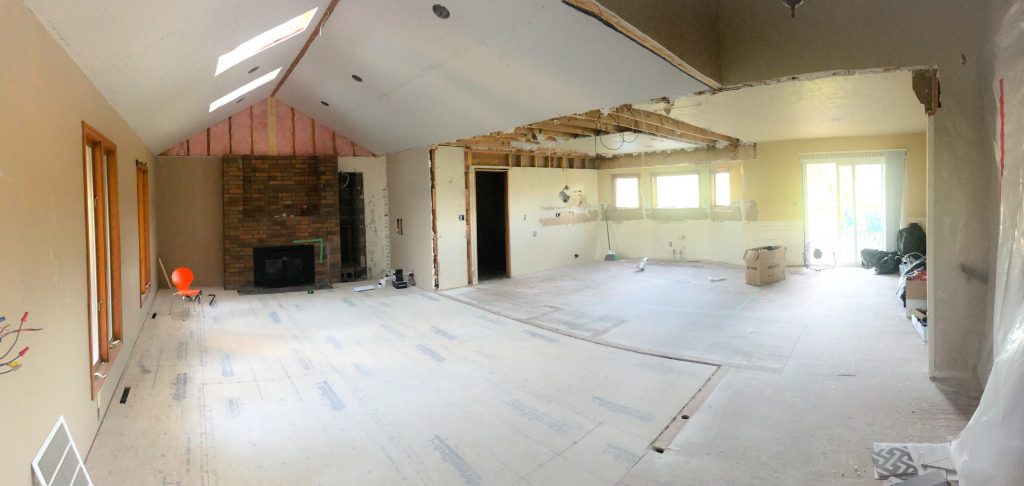
Even though I’m making this demo sound like a dream, I got to be real here… I believe that I forgot to mention that we now have moved into the house. And when I say house I really mean, crazy demo zone! Oh boy! Keeping my twin preschoolers out of the construction is basically my full time job now. My boy Max is so interested in all the tools, nails, crowbars, and sharp blades. To keep him away I had to resort to my emergency device: the iPad, filled with Spiderman games. And Flora is just a know-it-all chatter box, she wants to chat with the workers all day! Hilarious!.. but exhausting at the same time. Thank goodness we have a large finished basement, so we set camp in there.

Max is on love with the mini screwdriver
After all the demo was set and done, I finally had my clean slate, and also tons of work ahead of us. Wish us luck!! I’ll keep you posted!

